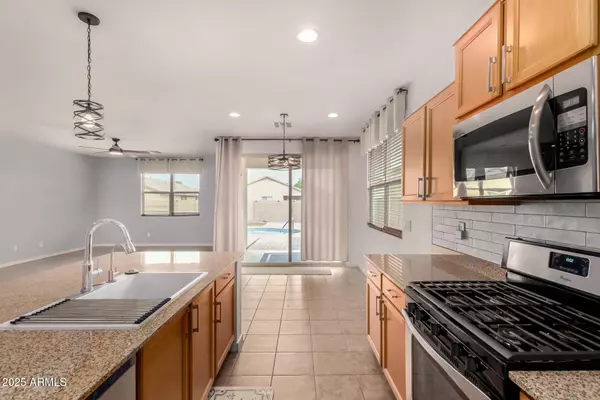$375,000
$375,000
For more information regarding the value of a property, please contact us for a free consultation.
3 Beds
2 Baths
1,844 SqFt
SOLD DATE : 10/22/2025
Key Details
Sold Price $375,000
Property Type Single Family Home
Sub Type Single Family Residence
Listing Status Sold
Purchase Type For Sale
Square Footage 1,844 sqft
Price per Sqft $203
Subdivision Parcel 20 At Homestead North
MLS Listing ID 6922457
Sold Date 10/22/25
Style Spanish
Bedrooms 3
HOA Fees $85/mo
HOA Y/N Yes
Year Built 2017
Annual Tax Amount $2,061
Tax Year 2024
Lot Size 6,876 Sqft
Acres 0.16
Property Sub-Type Single Family Residence
Source Arizona Regional Multiple Listing Service (ARMLS)
Property Description
Turn-key and move-in ready and PRICED TO SELL! This newer 3-bedroom home offers a split primary suite and a wide-open great room with a separate dining area and large island. Set on an oversized lot, the private backyard (single-level homes all around) features a newer POOL, above-ground HOT TUB, retractable awning at the covered patio, synthetic grass, and an extended paver sun patio that borders the pool, perfect for easy outdoor living. Inside is super clean with tile flooring throughout, granite countertops, upgraded sink and faucet at kitchen, nice blinds, and ceiling fans; all appliances convey. The primary suite includes an oversized shower and a stylish barn door to the bath and large walk-in closet with separate linen closet in bath and a MINI SPLIT AC! see more... A 2.5-CAR GARAGE with an epoxy floor adds extra storage or workshop space. Ideal as a full-time residence or a lock-and-leave retreat, this would make a wonderful second home for a winter visitor. just move in and enjoy!
Location
State AZ
County Pinal
Community Parcel 20 At Homestead North
Area Pinal
Direction Take the AZ-347 S. Turn left onto Lakeview Dr. Right onto Rancho El Dorado Pkwy. Turn right onto Vintage Dr. Turn left onto W Smith Enke Rd. Right onto Dr Horton Dr/N Homestead Dr. Left onto Walker Way/W Walker Wy. Right onto N Mac Neil St. Turn left onto W Brandt Dr. Home is on left.
Rooms
Other Rooms Family Room
Den/Bedroom Plus 3
Separate Den/Office N
Interior
Interior Features High Speed Internet, Granite Counters, Breakfast Bar, Kitchen Island, Pantry, Full Bth Master Bdrm
Heating Natural Gas
Cooling Central Air, Ceiling Fan(s), Programmable Thmstat
Flooring Laminate, Tile
Fireplace No
Appliance Water Purifier
SPA Private
Exterior
Parking Features Garage Door Opener
Garage Spaces 2.5
Garage Description 2.5
Fence Block
Community Features Playground, Biking/Walking Path
Utilities Available City Electric
Roof Type Tile
Accessibility Lever Handles
Porch Covered Patio(s), Patio
Total Parking Spaces 2
Private Pool Yes
Building
Lot Description Gravel/Stone Front, Gravel/Stone Back, Synthetic Grass Back
Story 1
Builder Name Meritage
Sewer Public Sewer
Water Pvt Water Company
Architectural Style Spanish
New Construction No
Schools
Elementary Schools Santa Cruz Elementary School
Middle Schools Desert Wind Middle School
High Schools Maricopa High School
School District Maricopa Unified School District
Others
HOA Name Homestead South
HOA Fee Include Maintenance Grounds
Senior Community No
Tax ID 512-48-674
Ownership Fee Simple
Acceptable Financing Cash, Conventional, FHA, VA Loan
Horse Property N
Disclosures Agency Discl Req, Seller Discl Avail
Possession Close Of Escrow
Listing Terms Cash, Conventional, FHA, VA Loan
Financing Other
Read Less Info
Want to know what your home might be worth? Contact us for a FREE valuation!

Our team is ready to help you sell your home for the highest possible price ASAP

Copyright 2025 Arizona Regional Multiple Listing Service, Inc. All rights reserved.
Bought with HomeSmart Success







