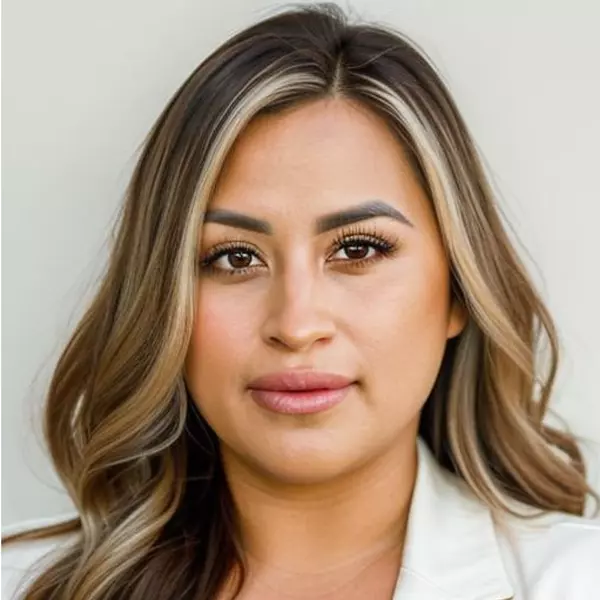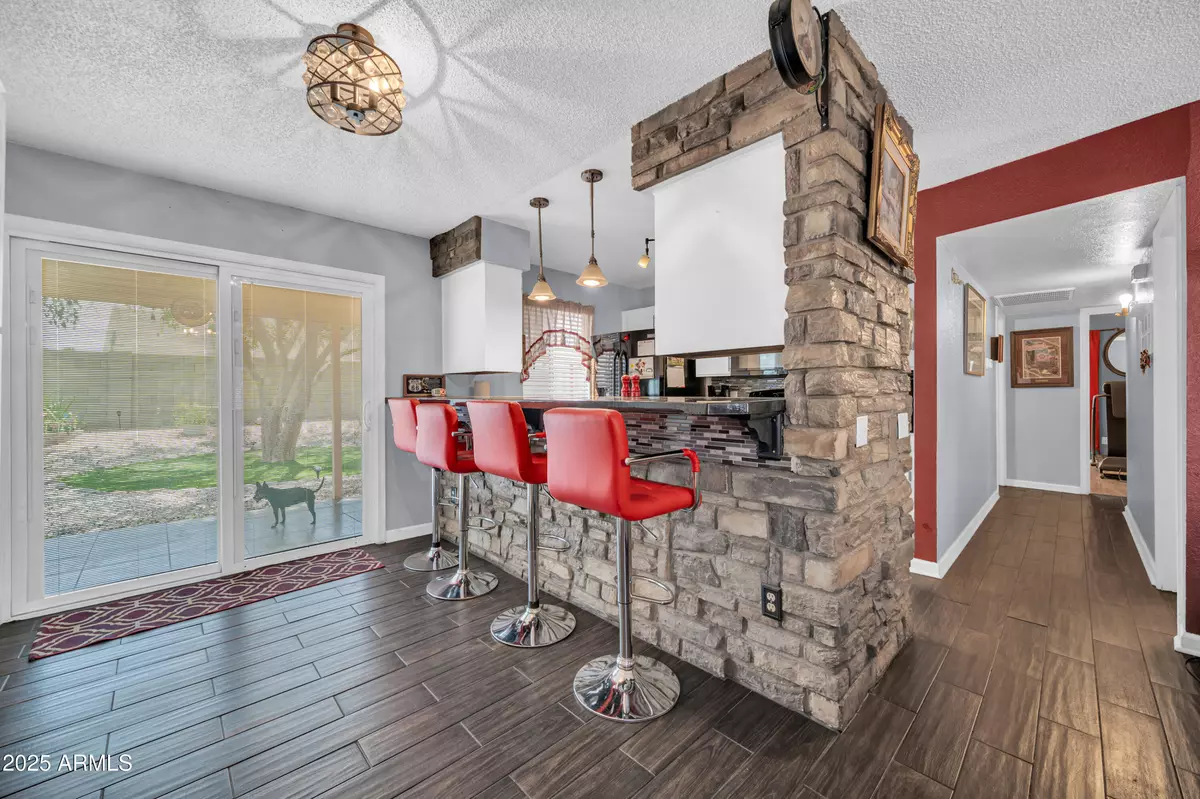$340,000
$339,000
0.3%For more information regarding the value of a property, please contact us for a free consultation.
3 Beds
2 Baths
1,344 SqFt
SOLD DATE : 10/21/2025
Key Details
Sold Price $340,000
Property Type Single Family Home
Sub Type Single Family Residence
Listing Status Sold
Purchase Type For Sale
Square Footage 1,344 sqft
Price per Sqft $252
Subdivision Deer Valley Village Unit 10
MLS Listing ID 6890128
Sold Date 10/21/25
Bedrooms 3
HOA Y/N No
Year Built 1985
Annual Tax Amount $1,022
Tax Year 2024
Lot Size 6,096 Sqft
Acres 0.14
Property Sub-Type Single Family Residence
Source Arizona Regional Multiple Listing Service (ARMLS)
Property Description
Massive Price Drop, move quickly! Perfect proximity to everything developing. In North Phoenix's highly desirable Deer Valley neighborhood and school district, this home blends curb appeal & comfort with a great outdoor space and location. It delivers both peaceful living and excellent access to city amenities. All three bedrooms are well-sized and include walk-in closets. The house is low-maintenance with tasteful decor that was well-maintained by the owner. Outside, the private backyard is a retreat. Mature trees provide shade and is ideal for outdoor dining and includes a nice storage shed. From a lifestyle perspective, the home is situated just minutes from shopping centers, local restaurants, parks, and schools, with easy access to major freeways like I-17 and the Loop 101. This home offers the freedom of no HOA in a great neighborhood with the strength of a location that continues to grow in appeal!
Location
State AZ
County Maricopa
Community Deer Valley Village Unit 10
Area Maricopa
Direction Head North on 35th Ave. Turn Right on Rose Garden Ln. Turn Right on 34th Dr. The house will be on the Left.
Rooms
Other Rooms Family Room
Den/Bedroom Plus 3
Separate Den/Office N
Interior
Interior Features Eat-in Kitchen, Full Bth Master Bdrm
Heating Electric
Cooling Central Air, Ceiling Fan(s)
Flooring Laminate, Tile
Fireplace No
SPA None
Exterior
Garage Spaces 2.0
Garage Description 2.0
Fence Block
Utilities Available SRP
Roof Type Composition
Total Parking Spaces 2
Private Pool No
Building
Lot Description Desert Back, Desert Front, Synthetic Grass Frnt, Synthetic Grass Back, Auto Timer H2O Front, Auto Timer H2O Back
Story 1
Builder Name Unkown
Sewer Public Sewer
Water City Water
New Construction No
Schools
Elementary Schools Paseo Hills School
Middle Schools Paseo Hills School
High Schools Barry Goldwater High School
School District Deer Valley Unified District
Others
HOA Fee Include No Fees
Senior Community No
Tax ID 206-06-278
Ownership Fee Simple
Acceptable Financing Cash, Conventional, 1031 Exchange, FHA, VA Loan
Horse Property N
Disclosures Other (See Remarks)
Possession Close Of Escrow
Listing Terms Cash, Conventional, 1031 Exchange, FHA, VA Loan
Financing VA
Read Less Info
Want to know what your home might be worth? Contact us for a FREE valuation!

Our team is ready to help you sell your home for the highest possible price ASAP

Copyright 2025 Arizona Regional Multiple Listing Service, Inc. All rights reserved.
Bought with eXp Realty







