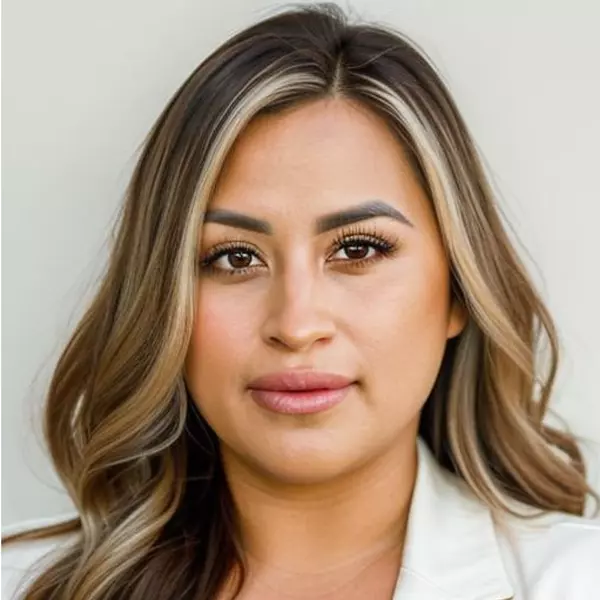$616,000
$629,999
2.2%For more information regarding the value of a property, please contact us for a free consultation.
3 Beds
2 Baths
2,154 SqFt
SOLD DATE : 09/12/2025
Key Details
Sold Price $616,000
Property Type Single Family Home
Sub Type Single Family Residence
Listing Status Sold
Purchase Type For Sale
Square Footage 2,154 sqft
Price per Sqft $285
Subdivision Carino Estates Parcel 4 & 5
MLS Listing ID 6813154
Sold Date 09/12/25
Style Territorial/Santa Fe
Bedrooms 3
HOA Fees $99/mo
HOA Y/N Yes
Year Built 2002
Annual Tax Amount $2,807
Tax Year 2024
Lot Size 7,020 Sqft
Acres 0.16
Property Sub-Type Single Family Residence
Source Arizona Regional Multiple Listing Service (ARMLS)
Property Description
Hello 141 W Roadrunner! Price Improvement! This spectacular home is so luxurious your vacation will be jealous! From the moment you step onto the covered front foyer, you'll feel like royalty. 3-Car Split Garages - with epoxy floors & built-in cabinets, because even your cars deserve first-class treatment. Modern Split Plan - Formal living & dining spaces so stylish, even your furniture will feel fancy. Private Office - Tucked away for those ''do not disturb'' moments. Gourmet Kitchen Goals - hickory cabinets, granite counters, travertine tile backsplash, and an island ready for your next cooking show. Primary Suite - bath w/dual sinks, stone counters, oversized soaking tub & walk in closet. Backyrd Paradise - Heated pool, dual waterfall & covered patio. Lrg laundry w/ preplumb for sink
Location
State AZ
County Maricopa
Community Carino Estates Parcel 4 & 5
Direction N on Queen Creek, W on Canary, S on Oregon, W on Roadrunner
Rooms
Other Rooms Great Room
Master Bedroom Split
Den/Bedroom Plus 4
Separate Den/Office Y
Interior
Interior Features High Speed Internet, Granite Counters, Double Vanity, Eat-in Kitchen, Breakfast Bar, 9+ Flat Ceilings, No Interior Steps, Kitchen Island, Pantry, Full Bth Master Bdrm, Separate Shwr & Tub
Heating Natural Gas
Cooling Central Air, Ceiling Fan(s)
Flooring Carpet, Tile, Wood
Fireplaces Type None
Fireplace No
Window Features Dual Pane
SPA None
Exterior
Parking Features Garage Door Opener
Garage Spaces 3.0
Garage Description 3.0
Fence Block
Pool Play Pool, Fenced, Heated
Community Features Playground, Biking/Walking Path
Roof Type Tile
Porch Covered Patio(s)
Private Pool Yes
Building
Lot Description Gravel/Stone Front, Grass Front, Grass Back
Story 1
Builder Name unknown
Sewer Public Sewer
Water City Water
Architectural Style Territorial/Santa Fe
New Construction No
Schools
Elementary Schools T. Dale Hancock Elementary School
Middle Schools Bogle Junior High School
High Schools Hamilton High School
School District Chandler Unified District #80
Others
HOA Name Real Manage
HOA Fee Include Maintenance Grounds
Senior Community No
Tax ID 303-85-152
Ownership Fee Simple
Acceptable Financing Cash, Conventional, FHA, VA Loan
Horse Property N
Disclosures Agency Discl Req
Possession Close Of Escrow
Listing Terms Cash, Conventional, FHA, VA Loan
Financing Conventional
Read Less Info
Want to know what your home might be worth? Contact us for a FREE valuation!

Our team is ready to help you sell your home for the highest possible price ASAP

Copyright 2025 Arizona Regional Multiple Listing Service, Inc. All rights reserved.
Bought with My Home Group Real Estate







