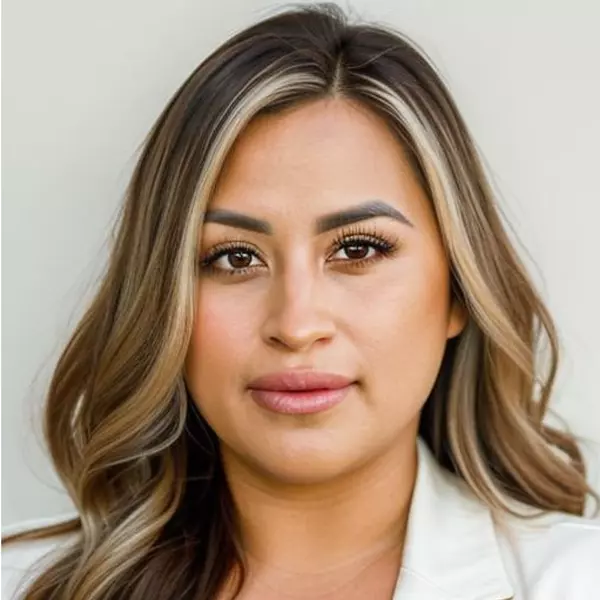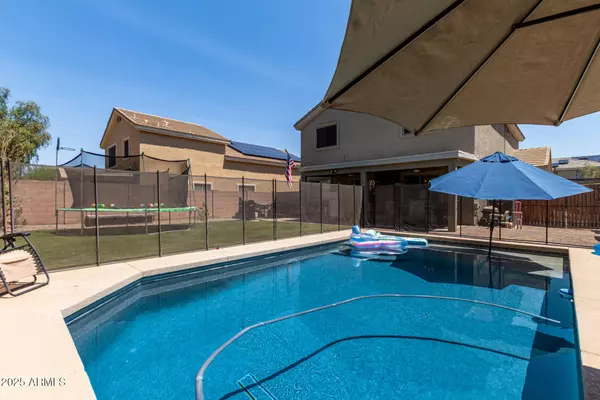$457,500
$460,000
0.5%For more information regarding the value of a property, please contact us for a free consultation.
4 Beds
2.5 Baths
2,226 SqFt
SOLD DATE : 09/02/2025
Key Details
Sold Price $457,500
Property Type Single Family Home
Sub Type Single Family Residence
Listing Status Sold
Purchase Type For Sale
Square Footage 2,226 sqft
Price per Sqft $205
Subdivision Rio Crossing
MLS Listing ID 6813525
Sold Date 09/02/25
Bedrooms 4
HOA Fees $75/qua
HOA Y/N Yes
Year Built 2005
Annual Tax Amount $1,344
Tax Year 2024
Lot Size 6,050 Sqft
Acres 0.14
Property Sub-Type Single Family Residence
Source Arizona Regional Multiple Listing Service (ARMLS)
Property Description
Entertainers dream backyard with fenced pool, turf, extended patio with pavers, and RV GATE. Bright and open kitchen with white cabinets, breakfast bar, stainless steel appliances including the fridge and a WALK IN Pantry. The main floor has a downstairs bedroom and bathroom. Upstairs, 3 additional bedrooms, 2 baths, and a massive LOFT —use it as a playroom, media room, or extra living space. The property includes an RV gate. Modern updates throughout give this home a fresh, stylish feel while maintaining comfort and functionality. From spacious living areas to thoughtful upgrades, this home truly has it all. Community park, grass area, walk/bike path
Location
State AZ
County Maricopa
Community Rio Crossing
Direction Head on to N Dysart Rd to W Heatherbrae Dr, Take N 123rd Dr to W Roma Ave, Turn left onto W Heatherbrae Dr, Turn right onto N 123rd Dr, Turn left onto W Roma Ave, Property will be on the right.
Rooms
Other Rooms Loft, Great Room
Master Bedroom Upstairs
Den/Bedroom Plus 5
Separate Den/Office N
Interior
Interior Features Upstairs, Eat-in Kitchen, Breakfast Bar, Vaulted Ceiling(s), Pantry, Full Bth Master Bdrm
Heating Electric
Cooling Central Air, Ceiling Fan(s)
Flooring Carpet, Tile
Fireplaces Type None
Fireplace No
Window Features Dual Pane
SPA Above Ground,Private
Laundry Wshr/Dry HookUp Only
Exterior
Parking Features RV Gate, Garage Door Opener, Direct Access
Garage Spaces 2.0
Garage Description 2.0
Fence Block
Pool Play Pool, Private
Landscape Description Irrigation Back, Irrigation Front
Community Features Playground, Biking/Walking Path
Roof Type Tile
Porch Covered Patio(s)
Private Pool Yes
Building
Lot Description Desert Front, Synthetic Grass Back, Irrigation Front, Irrigation Back
Story 2
Builder Name D R HORTON HOMES
Sewer Public Sewer
Water City Water
New Construction No
Schools
Elementary Schools Barbara B. Robey Elementary School
Middle Schools L. Thomas Heck Middle School
High Schools Agua Fria High School
School District Agua Fria Union High School District
Others
HOA Name Rio Crossing HOA
HOA Fee Include Maintenance Grounds
Senior Community No
Tax ID 501-63-506
Ownership Fee Simple
Acceptable Financing Cash, Conventional, 1031 Exchange, FHA, VA Loan
Horse Property N
Disclosures Agency Discl Req, Seller Discl Avail
Possession Close Of Escrow
Listing Terms Cash, Conventional, 1031 Exchange, FHA, VA Loan
Financing Conventional
Read Less Info
Want to know what your home might be worth? Contact us for a FREE valuation!

Our team is ready to help you sell your home for the highest possible price ASAP

Copyright 2025 Arizona Regional Multiple Listing Service, Inc. All rights reserved.
Bought with My Home Group Real Estate






