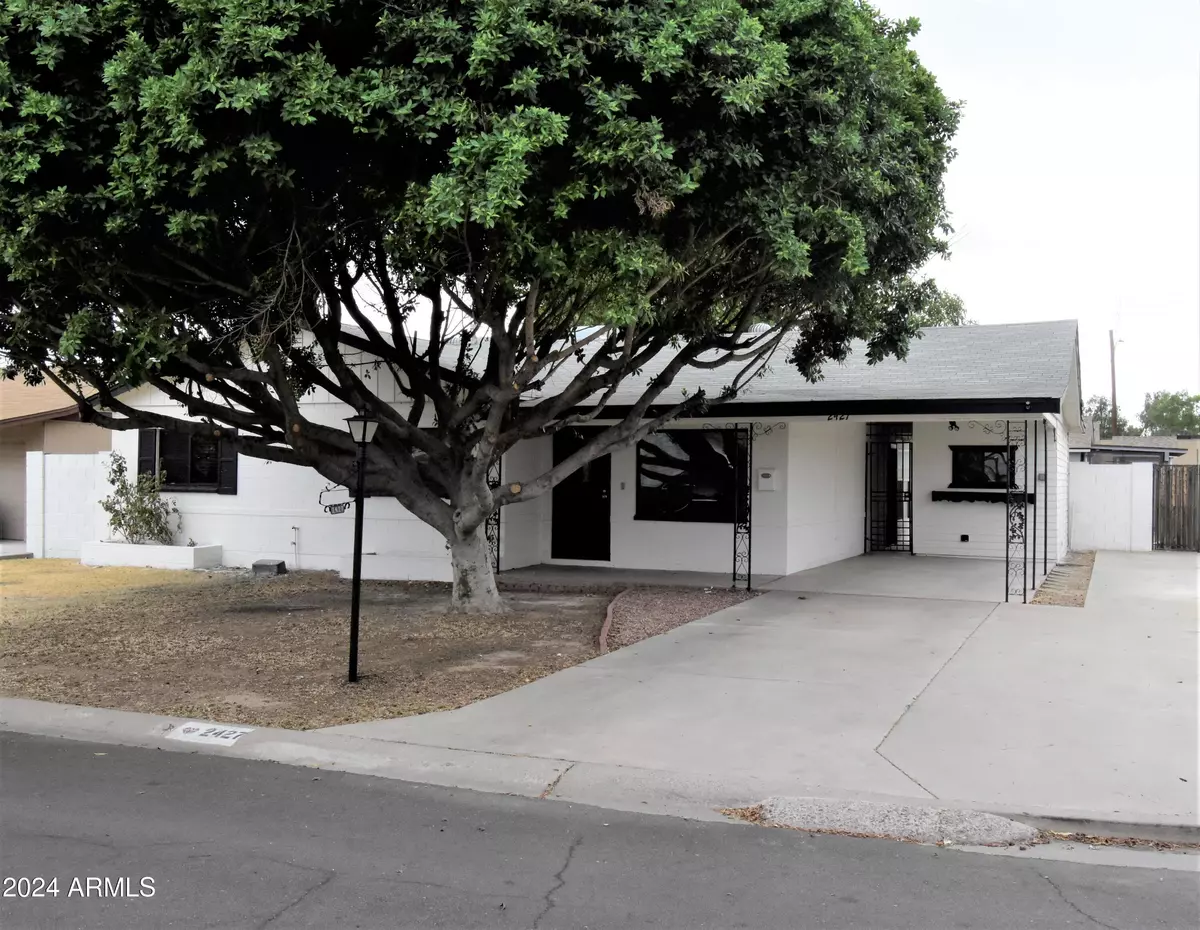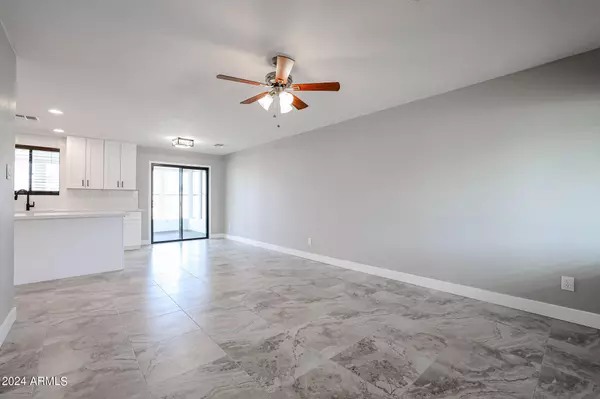$334,775
$339,000
1.2%For more information regarding the value of a property, please contact us for a free consultation.
3 Beds
2 Baths
1,226 SqFt
SOLD DATE : 08/22/2025
Key Details
Sold Price $334,775
Property Type Single Family Home
Sub Type Single Family Residence
Listing Status Sold
Purchase Type For Sale
Square Footage 1,226 sqft
Price per Sqft $273
Subdivision Cavalier Freeway 2
MLS Listing ID 6893591
Sold Date 08/22/25
Style Ranch
Bedrooms 3
HOA Y/N No
Year Built 1956
Annual Tax Amount $1,095
Tax Year 2024
Lot Size 6,512 Sqft
Acres 0.15
Property Sub-Type Single Family Residence
Source Arizona Regional Multiple Listing Service (ARMLS)
Property Description
**FULLY REMODELED, SUPER-SHARP**~3 bd / 2 bath + FULLY-ENCLOSED ARIZONA-ROOM, located in WASHINGTON PARK A QUIET- QUAINT-almost historic Phoenix neighborhood~NO HOA~EVERYTHING in interior was REDONE w/1956 CHARACTER & CHARM~ALL-TILE except in bedrooms~FORMAL dining OR breakfast-room is off SPACIOUS, EAT-IN kitchen w/CENTER-ISLAND, ALL STAINLESS APPLIANCES including GAS RANGE~FULLY-REMODELED bathrooms~NEW WINDOWS~ENCLOSED ARIZONA-ROOM~LARGE backyard w/FULL-BLOCK-WALL~HUGE WORKSHOP, STORAGE / laundry ROOM~2 CAR CARPORT w/SLAB & LONG, drive-way for recreational vehicles, commerical vehicles & several cars! ***BUYER GOT COLD-FEET & BACKED-OUT BEFORE INSPECTION***
Location
State AZ
County Maricopa
Community Cavalier Freeway 2
Direction W. TO 23RD AVE., N. TO CITRUS WAY/STELLA WEST & LEFT ON CITRUS WAY & THEN IT CURVES RIGHT TO HOME ON THE SOUTH CORNER
Rooms
Other Rooms Arizona RoomLanai
Master Bedroom Not split
Den/Bedroom Plus 3
Separate Den/Office N
Interior
Interior Features High Speed Internet, Eat-in Kitchen, Breakfast Bar, Kitchen Island, Pantry, 3/4 Bath Master Bdrm
Heating Electric
Cooling Central Air, Ceiling Fan(s), Programmable Thmstat
Flooring Carpet, Tile
Fireplaces Type None
Fireplace No
Window Features Low-Emissivity Windows,Dual Pane
SPA None
Laundry Wshr/Dry HookUp Only
Exterior
Exterior Feature Storage
Parking Features RV Access/Parking, Separate Strge Area, Side Vehicle Entry
Carport Spaces 2
Fence Block
Community Features Near Bus Stop
Roof Type Composition
Porch Covered Patio(s), Patio
Private Pool No
Building
Lot Description Sprinklers In Front, Alley, Corner Lot, Natural Desert Back, Natural Desert Front
Story 1
Builder Name Unknown
Sewer Public Sewer
Water City Water
Architectural Style Ranch
Structure Type Storage
New Construction No
Schools
Elementary Schools Maryland Elementary School
Middle Schools Maryland Elementary School
High Schools Glendale High School
School District Glendale Union High School District
Others
HOA Fee Include No Fees
Senior Community No
Tax ID 156-06-096
Ownership Fee Simple
Acceptable Financing Cash, Conventional, 1031 Exchange, FHA, VA Loan
Horse Property N
Disclosures Agency Discl Req, Seller Discl Avail
Possession Close Of Escrow
Listing Terms Cash, Conventional, 1031 Exchange, FHA, VA Loan
Financing Conventional
Read Less Info
Want to know what your home might be worth? Contact us for a FREE valuation!

Our team is ready to help you sell your home for the highest possible price ASAP

Copyright 2025 Arizona Regional Multiple Listing Service, Inc. All rights reserved.
Bought with US Premier Real Estate






