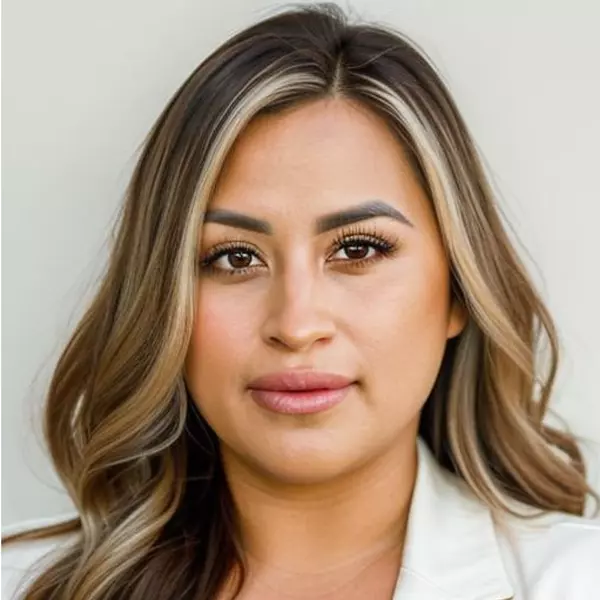$920,000
$942,000
2.3%For more information regarding the value of a property, please contact us for a free consultation.
5 Beds
4.5 Baths
3,975 SqFt
SOLD DATE : 07/30/2025
Key Details
Sold Price $920,000
Property Type Single Family Home
Sub Type Single Family Residence
Listing Status Sold
Purchase Type For Sale
Square Footage 3,975 sqft
Price per Sqft $231
Subdivision Santanilla Community
MLS Listing ID 6869775
Sold Date 07/30/25
Bedrooms 5
HOA Fees $180/mo
HOA Y/N Yes
Year Built 2024
Annual Tax Amount $183
Tax Year 2024
Lot Size 8,382 Sqft
Acres 0.19
Property Sub-Type Single Family Residence
Source Arizona Regional Multiple Listing Service (ARMLS)
Property Description
STUNNING 5 BED / 4.5 BATH HOME | 3,975 Sq Ft | NO REAR NEIGHBORS | MOUNTAIN VIEWS! Open Concept Layout w/ 20' Ceilings in the Great Room, Dedicated Office/Den, Versatile Loft Space, & 3-Car Tandem Garage Located on a Premium Lot w/ No Neighbors Behind & Bordering a Peaceful Commons Area w/Picturesque Mountain Views. Interior Features incld Luxury Vinyl Plank Flooring w/ 5.5'' Baseboards, Custom Tile in Bathrooms & Laundry Room. The Gourmet Kitchen Is a Show Stopper & Boasts Exotic Natural Stone Quartzite Countertops, Champagne Bronze Motion-Sensor Faucet, Pot Filler, & Reverse Osmosis System. Soft Close Upgraded Cabinets & Gas! Garage Features Epoxy Flooring, Built-In Storage, & EV charger. This HOME combines LUXURY, FUNCTIONALITY, PRIVACY & STORAGE in a prime Location—TRULY A MUST SEE!
Location
State AZ
County Maricopa
Community Santanilla Community
Direction South on Higley to Brigadier Dr, Left on S Balboa Dr, Turn left onto S Rockwell St. Home is on the corner next to commons area.
Rooms
Other Rooms Loft, Great Room
Master Bedroom Upstairs
Den/Bedroom Plus 7
Separate Den/Office Y
Interior
Interior Features High Speed Internet, Double Vanity, Upstairs, Eat-in Kitchen, 9+ Flat Ceilings, Soft Water Loop, Kitchen Island, Full Bth Master Bdrm, Separate Shwr & Tub
Heating Natural Gas
Cooling Both Refrig & Evap, Ceiling Fan(s)
Flooring Carpet, Vinyl, Stone
Fireplaces Type None
Fireplace No
Window Features Dual Pane,ENERGY STAR Qualified Windows
Appliance Gas Cooktop
SPA None
Laundry Wshr/Dry HookUp Only
Exterior
Parking Features Garage Door Opener, Separate Strge Area, Electric Vehicle Charging Station(s)
Garage Spaces 2.5
Garage Description 2.5
Fence Block
Community Features Playground, Biking/Walking Path
View City Light View(s), Mountain(s)
Roof Type Tile
Porch Covered Patio(s), Patio
Private Pool No
Building
Lot Description Sprinklers In Front, Desert Front, Dirt Back, Gravel/Stone Front, Auto Timer H2O Front
Story 2
Builder Name K Hovanian
Sewer Public Sewer
Water City Water
New Construction Yes
Schools
Elementary Schools Charlotte Patterson Elementary
Middle Schools Willie & Coy Payne Jr. High
High Schools Basha High School
School District Chandler Unified District #80
Others
HOA Name Santanilla Community
HOA Fee Include Maintenance Grounds
Senior Community No
Tax ID 313-33-760
Ownership Fee Simple
Acceptable Financing Cash, Conventional, VA Loan
Horse Property N
Listing Terms Cash, Conventional, VA Loan
Financing Conventional
Read Less Info
Want to know what your home might be worth? Contact us for a FREE valuation!

Our team is ready to help you sell your home for the highest possible price ASAP

Copyright 2025 Arizona Regional Multiple Listing Service, Inc. All rights reserved.
Bought with HomeSmart






