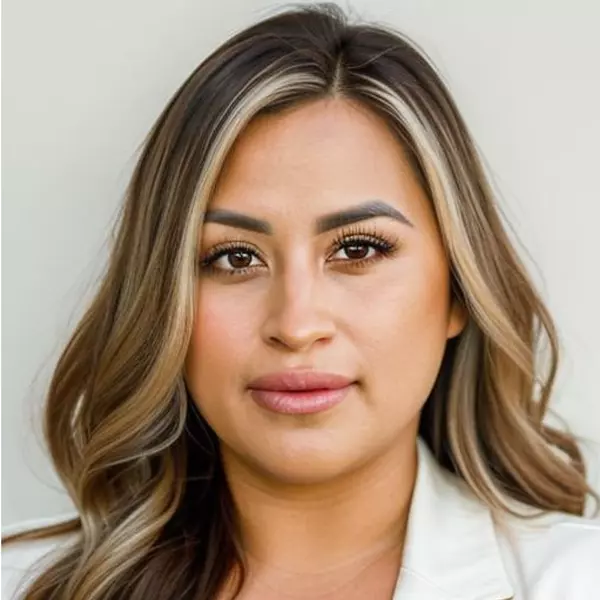$552,000
$550,000
0.4%For more information regarding the value of a property, please contact us for a free consultation.
5 Beds
3 Baths
3,684 SqFt
SOLD DATE : 06/26/2025
Key Details
Sold Price $552,000
Property Type Single Family Home
Sub Type Single Family Residence
Listing Status Sold
Purchase Type For Sale
Square Footage 3,684 sqft
Price per Sqft $149
Subdivision Rancho Gabriela Phase 3
MLS Listing ID 6775454
Sold Date 06/26/25
Bedrooms 5
HOA Fees $53/mo
HOA Y/N Yes
Year Built 2003
Annual Tax Amount $2,307
Tax Year 2024
Lot Size 6,670 Sqft
Acres 0.15
Property Sub-Type Single Family Residence
Source Arizona Regional Multiple Listing Service (ARMLS)
Property Description
Welcome home! Recently renovated and turn-key! 5 spacious bedrooms, 3 bathrooms and a bonus loft + 3-car garage. New luxury vinyl flooring and tile floors throughout, formal living /dining room, kitchen with island, walk-in pantry, granite counters, stainless steel appliances, open to breakfast nook and family room overlooking covered patio, grassy backyard and pool w/ shark inlay. Upstairs to spacious loft for a 2nd family room! Primary suite w/sitting area, separate shower/tub and extra large closet and sleek renovated bathrooms. Added features include modern light fixtures and ceiling fans, surround sound, garage with attached cabinets and epoxy flooring. Enjoy community features of parks, greenbelts, playgrounds, sport court and sand volleyball court.
Location
State AZ
County Maricopa
Community Rancho Gabriela Phase 3
Direction East on Cactus to 151st Ave, South to W Cholla St, W to 151st Dr, NW to Cameron Dr, W to home on south side of street.
Rooms
Other Rooms Loft, Family Room
Master Bedroom Upstairs
Den/Bedroom Plus 7
Separate Den/Office Y
Interior
Interior Features High Speed Internet, Granite Counters, Double Vanity, Upstairs, Eat-in Kitchen, Breakfast Bar, 9+ Flat Ceilings, Kitchen Island, Pantry, Full Bth Master Bdrm, Separate Shwr & Tub
Heating Electric
Cooling Central Air, Ceiling Fan(s)
Flooring Vinyl, Tile
Fireplaces Type None
Fireplace No
Window Features Solar Screens,Dual Pane
SPA None
Exterior
Exterior Feature Playground
Parking Features Attch'd Gar Cabinets
Garage Spaces 3.0
Garage Description 3.0
Fence Block
Pool Private
Community Features Playground, Biking/Walking Path
Roof Type Tile
Porch Covered Patio(s), Patio
Private Pool Yes
Building
Lot Description Desert Back, Desert Front, Synthetic Grass Frnt, Synthetic Grass Back
Story 2
Builder Name Pulte
Sewer Public Sewer
Water City Water
Structure Type Playground
New Construction No
Schools
Elementary Schools Rancho Gabriela
Middle Schools Rancho Gabriela
High Schools Willow Canyon High School
School District Dysart Unified District
Others
HOA Name Rancho Gabriela
HOA Fee Include Maintenance Grounds
Senior Community No
Tax ID 501-96-150
Ownership Fee Simple
Acceptable Financing Cash, Conventional, FHA, VA Loan
Horse Property N
Listing Terms Cash, Conventional, FHA, VA Loan
Financing FHA
Special Listing Condition FIRPTA may apply, N/A
Read Less Info
Want to know what your home might be worth? Contact us for a FREE valuation!

Our team is ready to help you sell your home for the highest possible price ASAP

Copyright 2025 Arizona Regional Multiple Listing Service, Inc. All rights reserved.
Bought with HomeSmart






