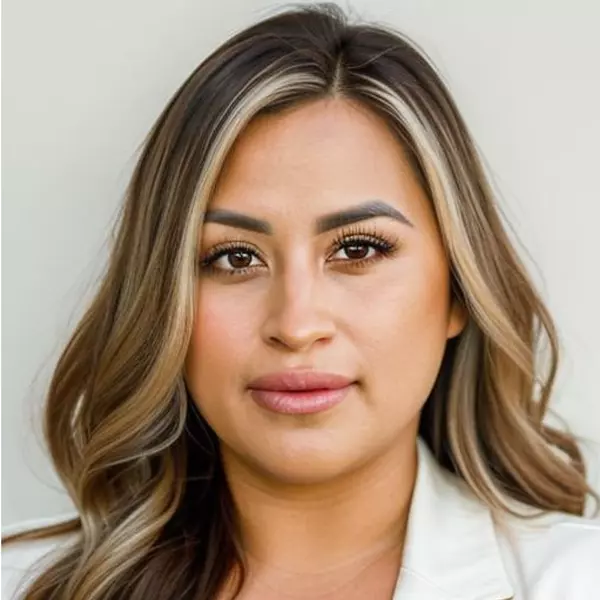$445,000
$475,000
6.3%For more information regarding the value of a property, please contact us for a free consultation.
2 Beds
2 Baths
1,301 SqFt
SOLD DATE : 05/01/2025
Key Details
Sold Price $445,000
Property Type Condo
Sub Type Apartment
Listing Status Sold
Purchase Type For Sale
Square Footage 1,301 sqft
Price per Sqft $342
Subdivision Mirage Crossing Resort Casitas Condominium
MLS Listing ID 6686575
Sold Date 05/01/25
Style Spanish
Bedrooms 2
HOA Fees $400/mo
HOA Y/N Yes
Originating Board Arizona Regional Multiple Listing Service (ARMLS)
Year Built 2000
Annual Tax Amount $1,519
Tax Year 2023
Lot Size 124 Sqft
Property Sub-Type Apartment
Property Description
Recently renovated ground floor corner condo in the exclusive Scottsdale Mirage Crossing Resort gated community. This light-filled unit boasts a spacious open floor plan with 2 beds, 2 baths, and an attached garage. Updates include a luxurious walk-in shower in the master suite, custom window shutters, stainless steel appliances, upgraded cabinetry, granite countertops, a breakfast bar, pantry, new carpet and tile flooring, fresh interior paint, and more. The laundry room offers additional storage space with hidden shelves and includes a washer and dryer. Enjoy the private covered patio. Community amenities include greenbelts, picnic areas with gas BBQs, a heated pool and spa, a community center with a fitness gym, billiards, and more.
Location
State AZ
County Maricopa
Community Mirage Crossing Resort Casitas Condominium
Direction Shea and 114th Street, South on 114th, Mirage Crossing Gate on left. After entering through gate turn left and follow until you get to Building 28.
Rooms
Other Rooms Family Room
Master Bedroom Split
Den/Bedroom Plus 2
Separate Den/Office N
Interior
Interior Features See Remarks, Breakfast Bar, Double Vanity, Full Bth Master Bdrm, Granite Counters
Heating Natural Gas
Cooling Central Air, Ceiling Fan(s)
Flooring Carpet, Tile
Fireplaces Type None
Fireplace No
Window Features Dual Pane
SPA None
Exterior
Parking Features Gated, Common
Garage Spaces 1.0
Garage Description 1.0
Fence None
Pool None
Community Features Gated, Community Spa Htd, Community Pool Htd, Clubhouse
Amenities Available Management, Rental OK (See Rmks)
Roof Type Tile
Porch Patio
Private Pool No
Building
Lot Description Desert Back, Desert Front, Auto Timer H2O Front, Auto Timer H2O Back
Story 1
Builder Name Mirage Homes
Sewer Public Sewer
Water City Water
Architectural Style Spanish
New Construction No
Schools
Elementary Schools Laguna Elementary School
Middle Schools Mountainside Middle School
High Schools Desert Mountain High School
School District Scottsdale Unified District
Others
HOA Name Rossmar & Graham
HOA Fee Include Roof Repair,Insurance,Sewer,Front Yard Maint,Trash,Water,Roof Replacement,Maintenance Exterior
Senior Community No
Tax ID 217-56-682
Ownership Fee Simple
Acceptable Financing Cash, Conventional
Horse Property N
Listing Terms Cash, Conventional
Financing Other
Read Less Info
Want to know what your home might be worth? Contact us for a FREE valuation!

Our team is ready to help you sell your home for the highest possible price ASAP

Copyright 2025 Arizona Regional Multiple Listing Service, Inc. All rights reserved.
Bought with Realty ONE Group






