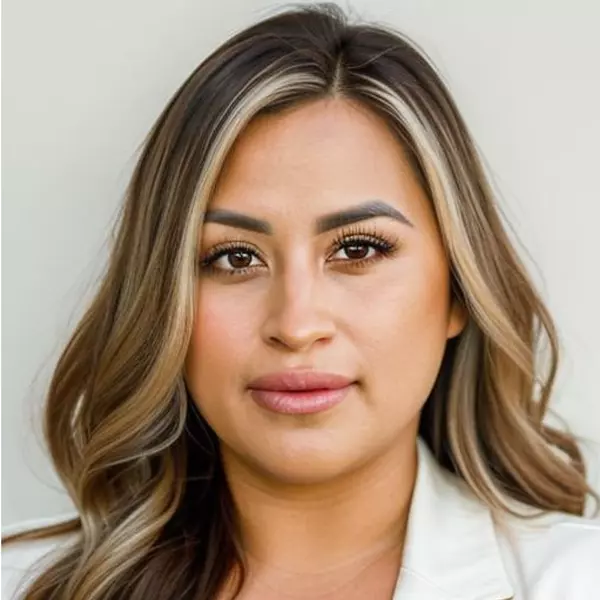$308,000
$305,000
1.0%For more information regarding the value of a property, please contact us for a free consultation.
2 Beds
2.5 Baths
1,449 SqFt
SOLD DATE : 03/31/2025
Key Details
Sold Price $308,000
Property Type Single Family Home
Sub Type Single Family Residence
Listing Status Sold
Purchase Type For Sale
Square Footage 1,449 sqft
Price per Sqft $212
Subdivision Bailey Commons Condominium Amd
MLS Listing ID 6806057
Sold Date 03/31/25
Style Santa Barbara/Tuscan
Bedrooms 2
HOA Fees $162/mo
HOA Y/N Yes
Originating Board Arizona Regional Multiple Listing Service (ARMLS)
Year Built 2008
Annual Tax Amount $1,340
Tax Year 2024
Lot Size 2,678 Sqft
Acres 0.06
Property Sub-Type Single Family Residence
Property Description
Welcome to this highly desired 2-bed, 2.5-bath home, nestled on a peaceful cul-de-sac. With 1449 sq ft of living space, this home boasts soaring high ceilings and modern updates throughout. The recently painted interior features newly painted cabinets and a tiled accent wall in the living room. Enjoy a private backyard with a charming gazebo, perfect for relaxation. The kitchen showcases all-new appliances and a new kitchen sink. The home also offers new ceiling fans, vanities with custom barn doors, and walk-in closets. Additional perks include a newly epoxied garage, new HVAC, water heater, garage springs, and ample storage. Conveniently located near grocery stores and the freeway. A true gem!
Location
State AZ
County Maricopa
Community Bailey Commons Condominium Amd
Direction Head north on 83rd Ave, Left on W Encanto Blvd, Right on N 83rd Dr, Left on W Vernon Ave, Right on N 84th Dr, Left on W Lewis Ave. Right onto the last driveway (cul-de-sac). Home is on the left.
Rooms
Master Bedroom Upstairs
Den/Bedroom Plus 2
Separate Den/Office N
Interior
Interior Features Upstairs, Eat-in Kitchen, 9+ Flat Ceilings, 3/4 Bath Master Bdrm, Double Vanity, High Speed Internet, Laminate Counters
Heating Electric
Cooling Central Air, Ceiling Fan(s)
Flooring Carpet, Tile
Fireplaces Type None
Fireplace No
SPA None
Laundry Wshr/Dry HookUp Only
Exterior
Parking Features Garage Door Opener, Direct Access, Attch'd Gar Cabinets
Garage Spaces 2.0
Garage Description 2.0
Fence Other
Pool None
Community Features Gated, Community Pool, Playground
Amenities Available Management
Roof Type Tile
Porch Patio
Private Pool No
Building
Lot Description Cul-De-Sac, Gravel/Stone Front, Gravel/Stone Back, Grass Front
Story 2
Builder Name Pulte Homes
Sewer Public Sewer
Water City Water
Architectural Style Santa Barbara/Tuscan
New Construction No
Schools
Elementary Schools Amberlea Elementary School
Middle Schools Amberlea Elementary School
High Schools Copper Canyon High School
School District Tolleson Union High School District
Others
HOA Name Bailey Commons
HOA Fee Include Maintenance Grounds,Street Maint,Maintenance Exterior
Senior Community No
Tax ID 102-37-021
Ownership Fee Simple
Acceptable Financing Cash, Conventional, FHA, VA Loan
Horse Property N
Listing Terms Cash, Conventional, FHA, VA Loan
Financing Conventional
Read Less Info
Want to know what your home might be worth? Contact us for a FREE valuation!

Our team is ready to help you sell your home for the highest possible price ASAP

Copyright 2025 Arizona Regional Multiple Listing Service, Inc. All rights reserved.
Bought with Howe Realty






