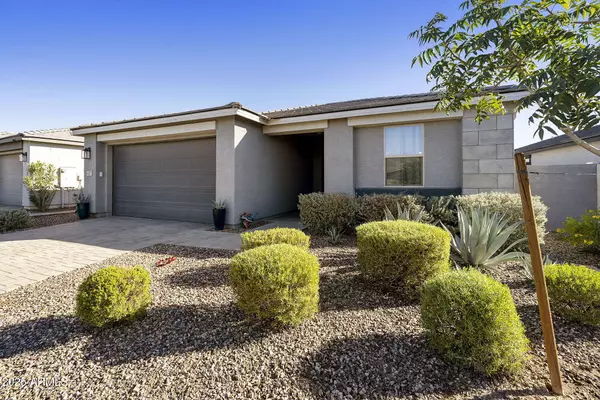
3 Beds
2 Baths
1,778 SqFt
3 Beds
2 Baths
1,778 SqFt
Open House
Sat Nov 08, 11:00am - 3:00pm
Key Details
Property Type Single Family Home
Sub Type Single Family Residence
Listing Status Active
Purchase Type For Sale
Square Footage 1,778 sqft
Price per Sqft $376
Subdivision Eastmark Du 3/4 North Phase 2 And 3
MLS Listing ID 6943343
Style Contemporary
Bedrooms 3
HOA Fees $100/mo
HOA Y/N Yes
Year Built 2021
Annual Tax Amount $3,242
Tax Year 2025
Lot Size 6,540 Sqft
Acres 0.15
Property Sub-Type Single Family Residence
Source Arizona Regional Multiple Listing Service (ARMLS)
Property Description
Location
State AZ
County Maricopa
Community Eastmark Du 3/4 North Phase 2 And 3
Area Maricopa
Direction 202 East to Elliott Rd. Right to S Eastmark Pkwy; Right on Stearn Ave; Left on Element, home on left side
Rooms
Other Rooms Great Room
Master Bedroom Split
Den/Bedroom Plus 4
Separate Den/Office Y
Interior
Interior Features High Speed Internet, Double Vanity, Eat-in Kitchen, No Interior Steps, Kitchen Island, Full Bth Master Bdrm
Heating Natural Gas
Cooling Central Air, Ceiling Fan(s)
Flooring Carpet, Tile
Fireplace No
Window Features Dual Pane
Appliance Gas Cooktop
SPA Heated,Private
Laundry Wshr/Dry HookUp Only
Exterior
Exterior Feature Private Yard, Built-in Barbecue
Parking Features Garage Door Opener
Garage Spaces 2.0
Garage Description 2.0
Fence Block
Pool Heated
Landscape Description Irrigation Front
Community Features Pickleball, Community Spa Htd, Community Media Room, Community Laundry, Tennis Court(s), Playground
Utilities Available SRP
View Mountain(s)
Roof Type Tile
Accessibility Hallways 36in Wide
Porch Covered Patio(s)
Total Parking Spaces 2
Private Pool Yes
Building
Lot Description Sprinklers In Rear, Desert Front, Synthetic Grass Back, Irrigation Front
Story 1
Builder Name Ashton Woods
Sewer Public Sewer
Water City Water
Architectural Style Contemporary
Structure Type Private Yard,Built-in Barbecue
New Construction No
Schools
Elementary Schools Silver Valley Elementary
Middle Schools Queen Creek Junior High School
High Schools Eastmark High School
School District Queen Creek Unified District
Others
HOA Name Eastmark
HOA Fee Include Maintenance Grounds,Street Maint
Senior Community No
Tax ID 312-16-458
Ownership Fee Simple
Acceptable Financing Cash, Conventional, FHA, VA Loan
Horse Property N
Disclosures Agency Discl Req, Seller Discl Avail
Possession Close Of Escrow
Listing Terms Cash, Conventional, FHA, VA Loan
Virtual Tour https://media.phoenixvirtualtour.com/sites/nwjewrw/unbranded

Copyright 2025 Arizona Regional Multiple Listing Service, Inc. All rights reserved.







