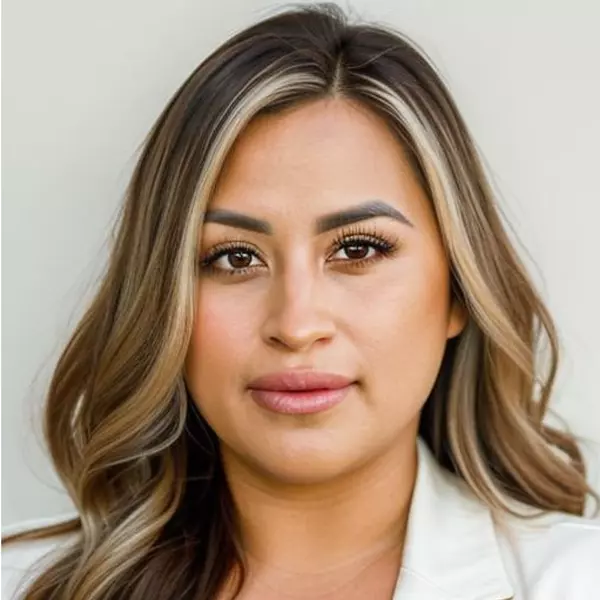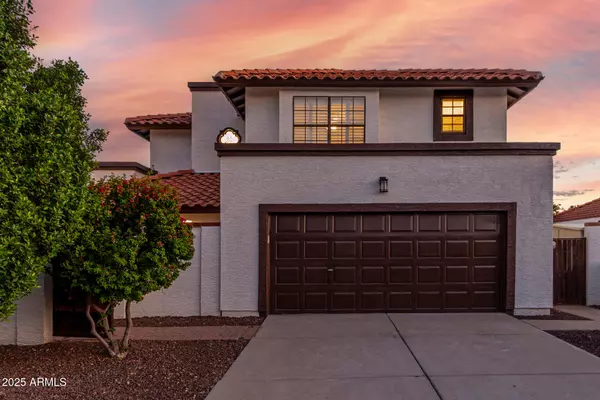
4 Beds
2.5 Baths
2,628 SqFt
4 Beds
2.5 Baths
2,628 SqFt
Key Details
Property Type Single Family Home
Sub Type Single Family Residence
Listing Status Active
Purchase Type For Sale
Square Footage 2,628 sqft
Price per Sqft $199
Subdivision Oakdale
MLS Listing ID 6936946
Style Spanish
Bedrooms 4
HOA Y/N No
Year Built 1985
Annual Tax Amount $1,838
Tax Year 2024
Lot Size 7,309 Sqft
Acres 0.17
Property Sub-Type Single Family Residence
Source Arizona Regional Multiple Listing Service (ARMLS)
Property Description
Location
State AZ
County Maricopa
Community Oakdale
Area Maricopa
Direction From I-17, head west to Peoria Ave, turn left onto N 55th Ave, turn left onto W Beryl Ave. Property will be on the right.
Rooms
Other Rooms Family Room, BonusGame Room
Master Bedroom Upstairs
Den/Bedroom Plus 5
Separate Den/Office N
Interior
Interior Features High Speed Internet, Double Vanity, Upstairs, Eat-in Kitchen, Breakfast Bar, 9+ Flat Ceilings, Full Bth Master Bdrm, Laminate Counters
Heating Electric
Cooling Central Air, Ceiling Fan(s)
Flooring Tile
Fireplaces Type Exterior Fireplace, Family Room
Fireplace Yes
Window Features Solar Screens,Dual Pane
SPA None
Laundry Wshr/Dry HookUp Only
Exterior
Exterior Feature Private Yard
Parking Features Garage Door Opener, Direct Access
Garage Spaces 2.0
Garage Description 2.0
Fence Block
Pool Play Pool
Community Features Biking/Walking Path
Utilities Available SRP
Roof Type Tile
Accessibility Bath Lever Faucets
Porch Covered Patio(s), Patio
Total Parking Spaces 2
Private Pool Yes
Building
Lot Description Desert Front, Gravel/Stone Front, Synthetic Grass Back
Story 2
Builder Name CONTINENTAL HOMES
Sewer Public Sewer
Water City Water
Architectural Style Spanish
Structure Type Private Yard
New Construction No
Schools
Elementary Schools Heritage School
Middle Schools Heritage School
High Schools Ironwood High School
School District Peoria Unified School District
Others
HOA Fee Include No Fees
Senior Community No
Tax ID 148-24-233-A
Ownership Fee Simple
Acceptable Financing Cash, Conventional, FHA, VA Loan
Horse Property N
Disclosures Agency Discl Req
Possession Close Of Escrow
Listing Terms Cash, Conventional, FHA, VA Loan
Special Listing Condition N/A, Owner/Agent

Copyright 2025 Arizona Regional Multiple Listing Service, Inc. All rights reserved.







